We are fascinated with windows and doors — from their earliest history, when doors were simply animal hides and windows were made of paper to the contemporary designs and style of our modern day systems. We live, breathe and dream windows and doors!
Cathedrals and Palaces
Founded in 960, Westminster Abbey is an important historical landmark in England and is still used today as a place for daily worship and royal ceremonies.
The Chapter House, an octagonal building in the east cloister of the abbey, was added to the Abbey when Henry III rebuilt the monastery in the “new” Gothic style and was originally used by Benedictine monks for daily prayers.
In 2005, a study by English Heritage found the outer vestibule door of Chapter House to be the only existing Anglo-Saxon door in the UK. The timeworn relic dates back to the 1050s, during the reign of Edward the Confessor, founder of the Abbey. From the ring-pattern, archaeologists have determined that the five-paneled, 6.5 ft door was fashioned from a single oak tree that most likely grew in eastern England around AD 1030. Read what Reverend Canon Dr. Nicholas Sagovsky had to say about this amazing discovery.
Incredible to think that the door is almost a thousand years old! We hope it will endure another thousand years.
Fun Fact:
According to legend, pieces of skin that were found on the hinges of the old and battered door were from someone who was caught committing an act of sacrilege inside the Abbey. Supposedly, he had been flayed for his crime and his skin was nailed to the door to serve as a deterrent! Creepy, right?
Turns out, the skin was actually from cow hides that were hung on the door — most likely for decoration. Phew!!
Stained Glass Windows of Chapter House
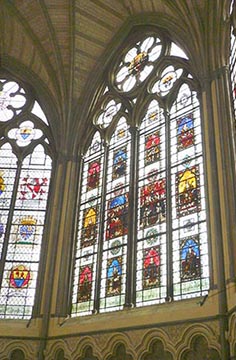
The history of glass stretches back thousands of years — Egyptian glass objects have been found dating back to 3,000 BC. Historians believe that the first glass window panes were made near the beginning of the first century AD.
Stained glass — made by adding metallic oxides to molten sand or silica — was used in European churches as early as the third or fourth century AD. The oldest example of a stained glass window was discovered at St. Paul’s Monastery in Jarrow, England, built in 686 AD.
By the 12 century, stained glass had grown into an important art form and was used primarily in Gothic churches not only to beautify the building, but also as an aid in educating people on the tenets of Christianity. As the use of stained glass grew in popularity, the windows in churches depicted not only biblical stories but also displayed portraits of revered clergy and church benefactors.
Westminster Abbey is also renowned for its stained glass windows, and some of the most resplendent are located in Chapter House.
Little remains of the Medieval stained glass that once graced the Abbey windows, and most of the 19th century glass was destroyed in World War II. In 1951, the glass that withstood the air raids was included as much as possible in the design of new stained glass panels.
These beautiful windows, displaying the history of the abbey and England through scenes from historical events, representations of monarchs, church officials, and Abbey benefactors, are present in Westminster Abbey Chapter House today.

In the “Cradle of Civilization”
One of our favourite doors is found in the ancient city of Fez. The medina of Fez is reminiscent of the Arabian Nights, with bustling market stalls, palaces, mosques and gardens. This city, founded in the 9th century, was once the capital city of Morocco, and still remains the spiritual and cultural centre of the country.
The Medina of Fez has been designated as a Unesco World Heritage site. This ancient city has preserved not only its architectural and cultural heritage, but has also conserved its traditional lifestyle even as society has modernized around it.
The Royal Palace, or the Dar el Makhzen as it is locally known, sprawls in the centre of Fes el Jedid, covering over 80 hectares of land. Tourists travel to this city from all over the world to get a glimpse of the 17th century palace compound with its glorious Moorish arches and impressive bronze doors. The walls surrounding the doors are embellished with beautiful handmade Zelij tiles. The palace is closed to the public, so if you visit Fez you will not be able to see what lies behind those golden doors — but you can imagine lush gardens and intricately designed interior spaces hidden from view.
Have you visited any far away places and been impressed with a beautiful window or door? Share your experience with us! Leave a comment in below, we’d love to hear about it.
Sources:



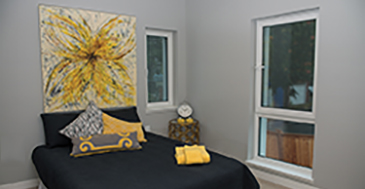
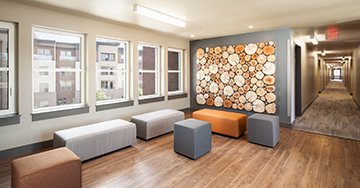
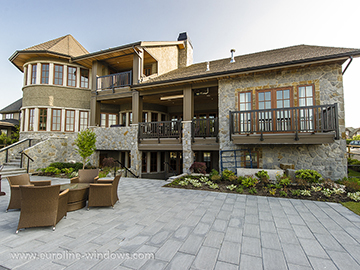
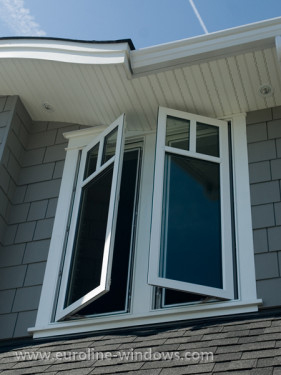
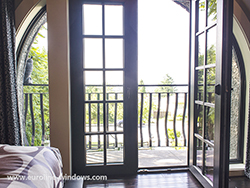
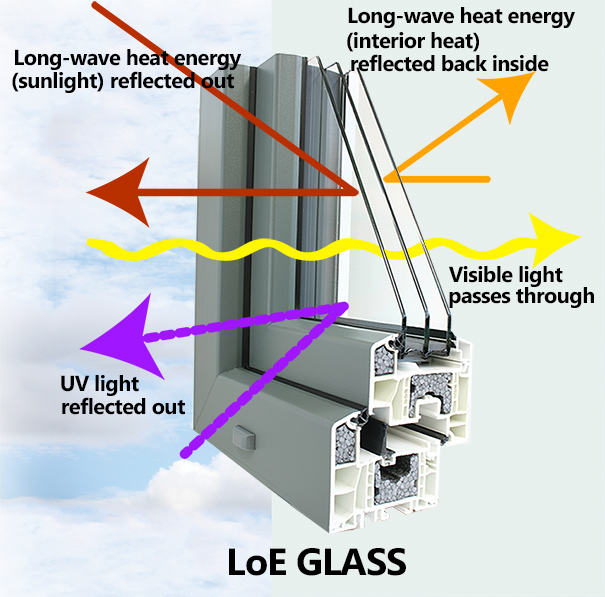


 Esther won the prizes for the ladies events: KP and Longest Drive, Norm won the men’s Longest Drive and Dale took the men’s KP. Peter won first prize for the Best Photo at the REHAU-sponsored hole (see his winning pose on the left). His prize? — a Samsung tablet! There were many other great prizes — gift cards, ball caps, portable device chargers and more. Everyone took home a prize — we were all winners!
Esther won the prizes for the ladies events: KP and Longest Drive, Norm won the men’s Longest Drive and Dale took the men’s KP. Peter won first prize for the Best Photo at the REHAU-sponsored hole (see his winning pose on the left). His prize? — a Samsung tablet! There were many other great prizes — gift cards, ball caps, portable device chargers and more. Everyone took home a prize — we were all winners!![By Daderot (Own work) [CC0], via Wikimedia Commons](https://euroline-windows.com/wp-content/uploads/2015/07/Marine_Building-Sm.jpg)
![By Bobanny (Own work) [Public domain], via Wikimedia Commons](https://euroline-windows.com/wp-content/uploads/2015/07/SamKeeB.jpg)
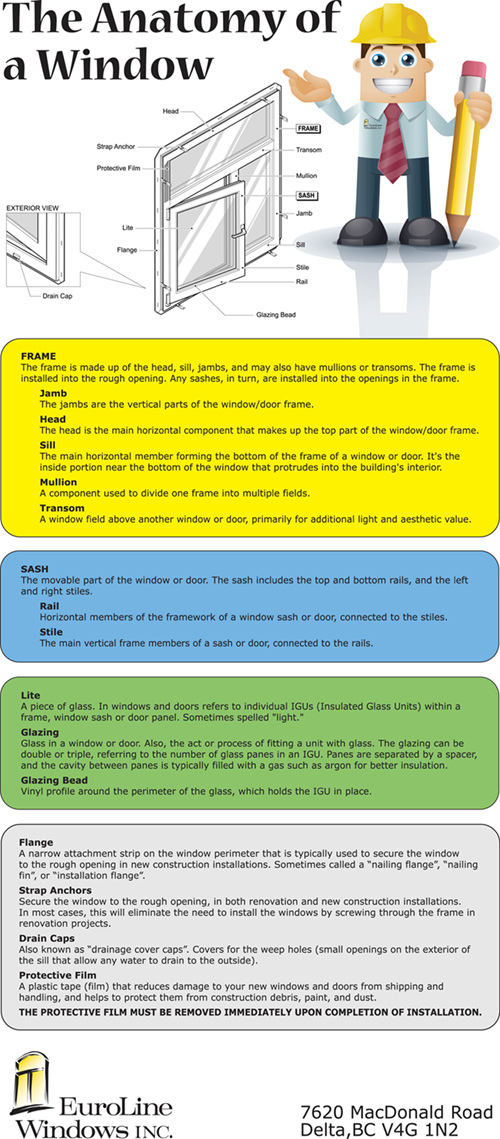
 In Phase One, your builder, designer or architect will begin to develop the plans for the design of your house, incorporating your ideas and wishes. The design will take into account the size and shape of your lot, the size of the house, and all the municipal requirements and permits needed.
In Phase One, your builder, designer or architect will begin to develop the plans for the design of your house, incorporating your ideas and wishes. The design will take into account the size and shape of your lot, the size of the house, and all the municipal requirements and permits needed.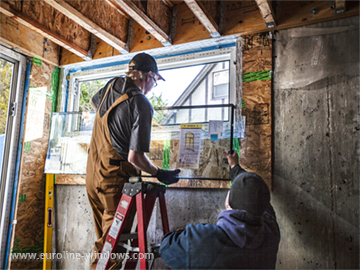 Your windows and doors will be installed in Phase Three of the building process. Consider having the window manufacturing company install your products if they offer this service. Company installers are trained in the correct installation procedure. Your windows and doors are crucial to the overall energy efficiency of your home, and a poorly done installation will reduce their performance and may, in some instances, prevent you from being able to operate them. An improper installation will also void your warranty.
Your windows and doors will be installed in Phase Three of the building process. Consider having the window manufacturing company install your products if they offer this service. Company installers are trained in the correct installation procedure. Your windows and doors are crucial to the overall energy efficiency of your home, and a poorly done installation will reduce their performance and may, in some instances, prevent you from being able to operate them. An improper installation will also void your warranty.![By JMacPherson (Flickr: Razor_wire) [CC BY 2.0 (http://creativecommons.org/licenses/by/2.0)], via Wikimedia Commons IMG_1628](https://euroline-windows.com/wp-content/uploads/2015/07/Barbed-Wire-Fence.jpg)
