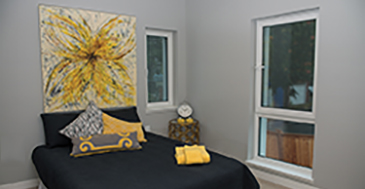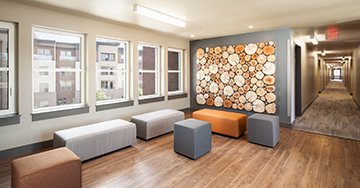Did you know that, according to the United Nations Environment Programme, buildings consume approximately 40% of global energy, and are responsible for approximately 1/3 of greenhouse gas (GHG) emissions?
As we face soaring energy costs, environmental concerns and sustainability issues, it’s no wonder there has been a lot of buzz about Passive House and the big movement towards more sustainable and energy efficient construction methods.
Passive House, in case you don’t know, is a performance based building standard that dramatically reduces — or even eliminates — the need for an active heating/cooling system. This standard is achieved by the use of an optimized building envelope (try googling #thickwallsaresexy), the use of advanced, high performance window and door systems, and passive heating/cooling techniques.
Watch this video — it explains Passive House in 90 seconds!
A key component of the passive house concept is the window and door system. Windows and doors are areas where major heat losses commonly occur, which is why it is important to use high performance windows when building to Passive House standards. Our ThermoPlus™ system — with its patented hybrid fibreglass/uPVC core — is the strongest, most energy-efficient system in its class. Take a look at our products page and find out why ThermoPlus is used in residential and commercial Passive House certified projects across Canada and the US.
We have a passion for passive — check out some of the Passive House projects that feature our windows and doors:

Bernhardt Passive House: The Bernhardts have been living in their home for over a year now and their experience has only increased their commitment to Passive House construction. Their home was the first Passive House built on Vancouver Island and has recently received certification from the Passive House Institute in Darmstadt, Germany.

North Park Passive House: Bernhardt Contracting, continuing on with their passion for passive, have built the first strata, multi-family building in Canada. Located in Victoria, BC, this 6-unit condominium structure is built to Passive House standards offering a comfortable living environment that is durable, energy-efficient, affordable and aesthetically pleasing.

Orchards at Orenco: REACH Community Development is committed to providing energy-efficient, affordable housing for low-income families. Their recent project, Orchards at Orenco Phase One, is the largest, multi-family building in North America that is built to Passive House standards. The 57-unit structure is built in Portland, Oregon in a work/live area geared towards affordability and sustainability.
Orchards at Orenco was recently honoured with Best Overall Project and Best Affordable Housing Project awards in the 2015 PHIUS Building Project Competition.
On October 1-2, we will be at the North American Passive House Network (NAPHN) 2015 Conference. This event will feature presentations, workshops, and project tours designed to promote the Passive House movement in North America. If you are interested in Passive House and want to learn more, join us next week at the Hyatt Regency Hotel.
Want to know more about Passive House in Canada? – Visit: Canadian Passive House Institute West (CanPHI West)
Check out our Products
Visit our Project Gallery
Sign up for our eNewsletter
