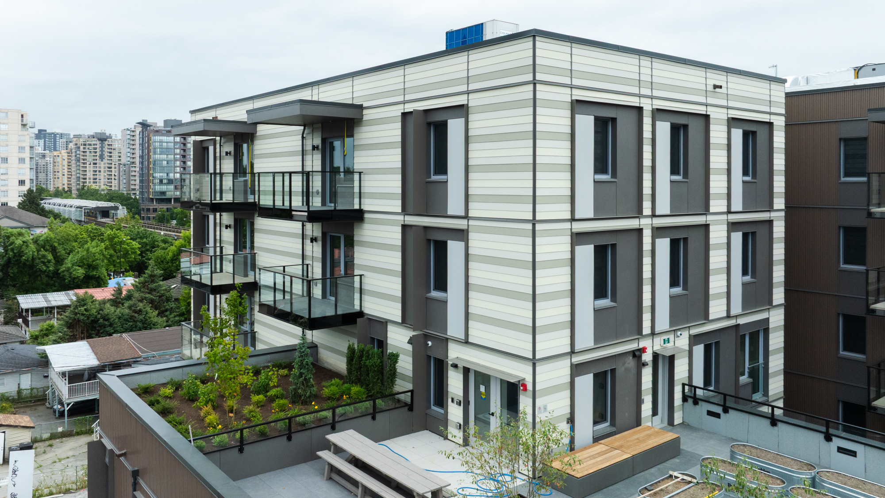
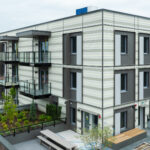
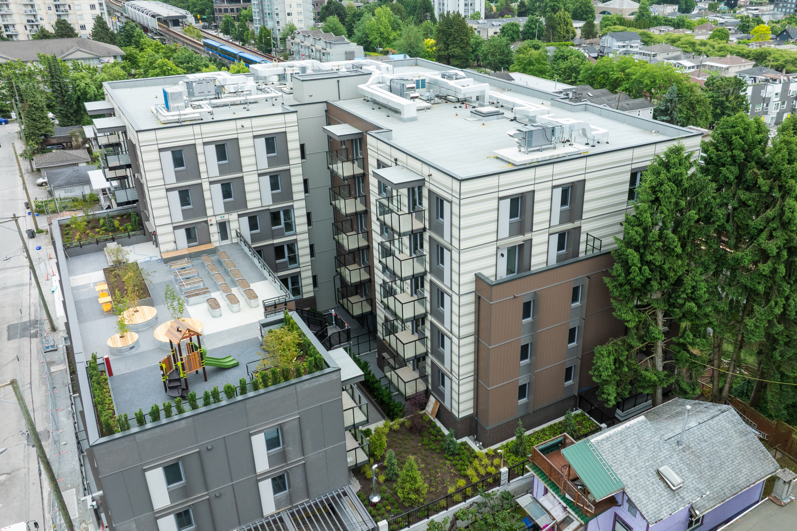
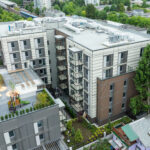
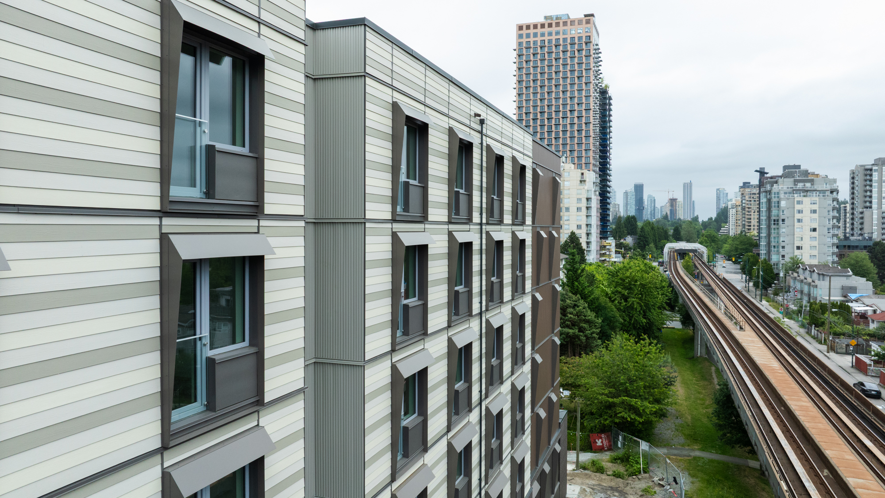
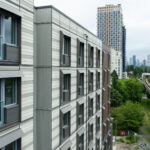
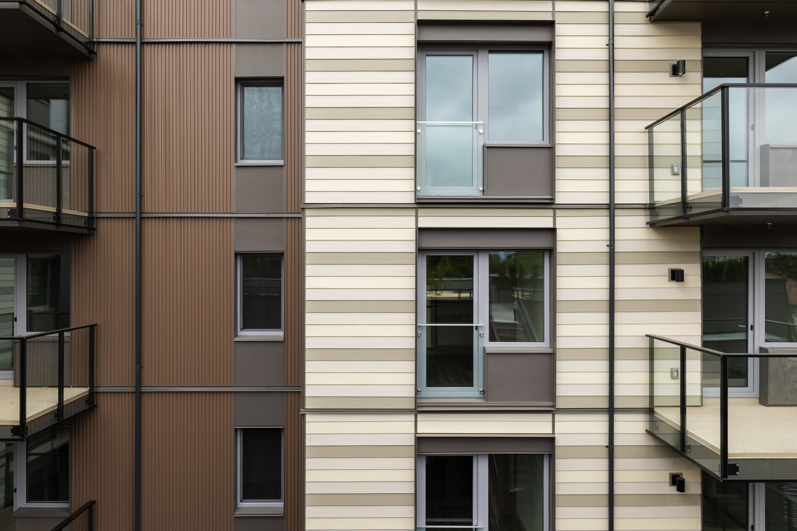
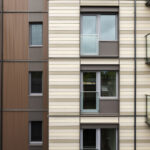
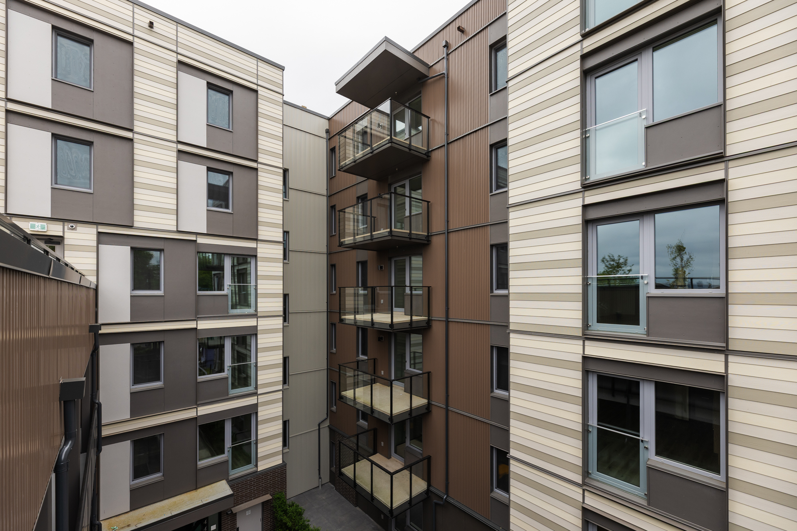
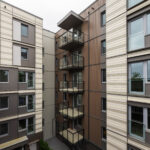
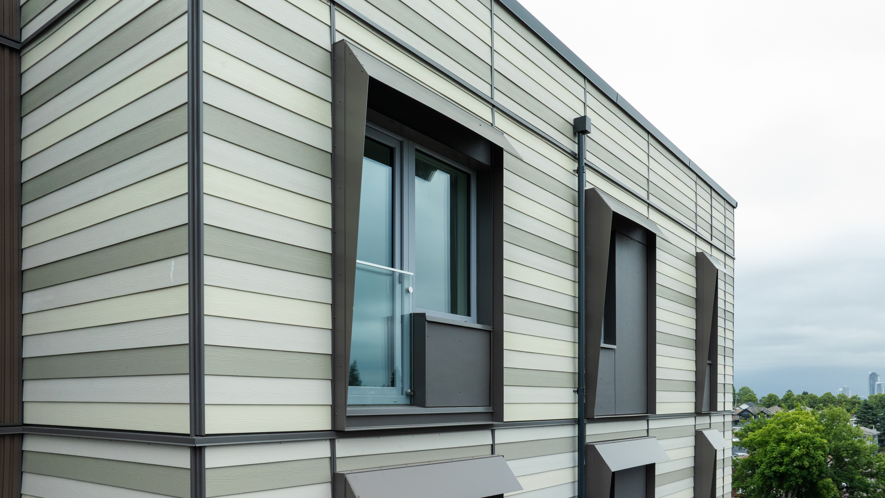
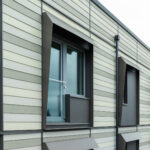
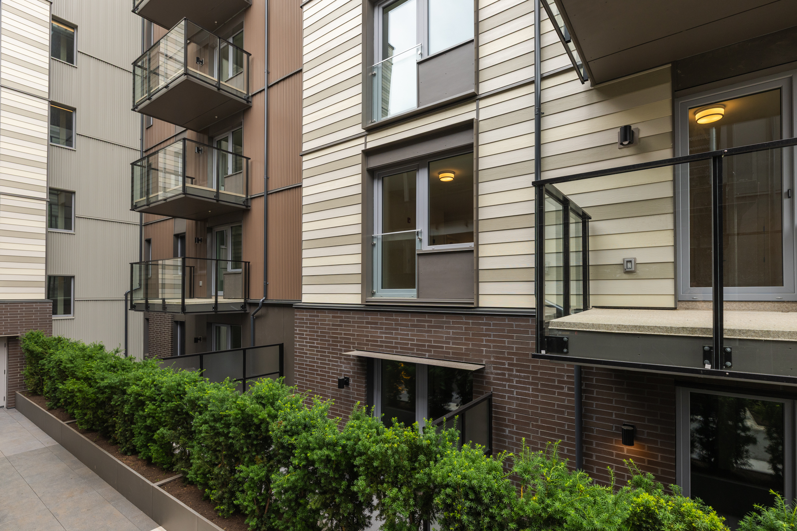
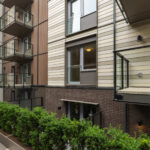
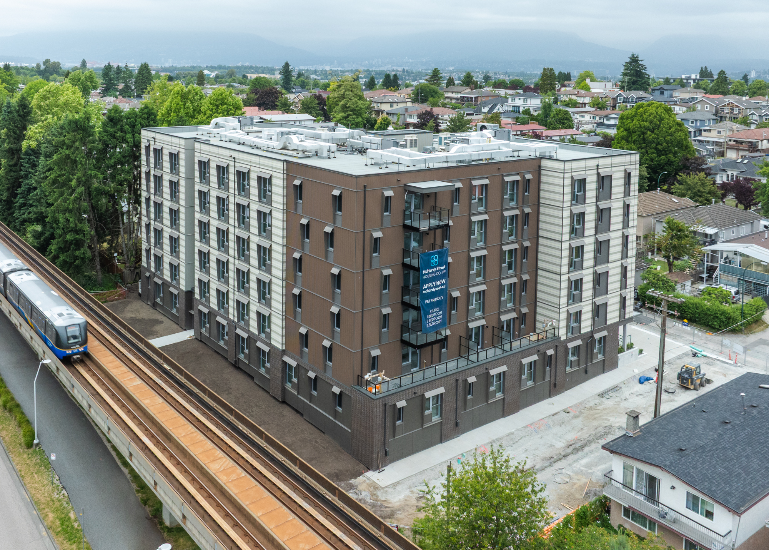
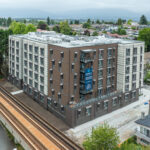
VAHA McHardy
Tilt-and-Turn Window and Door Systems
Photographer: SitePartners
EuroLine Supports Passive House Excellence for 102-Unit Social Housing Project
The VAHA McHardy project represents a new standard for affordable housing in Vancouver. Developed by the Vancouver Affordable Housing Agency (VAHA) in partnership with the Community Land Trust, BC Housing, and the Co-operative Housing Federation of BC, this 102-unit building was designed to provide safe, energy-efficient, and dignified homes for residents with low or moderate incomes.
VAHA McHardy is part of a growing movement to redefine what social housing can be. Too often, affordable housing has meant compromised quality or comfort. This project turns that notion on its head. By choosing to build to Passive House certification, the project partners made a clear commitment to long-term energy efficiency, reduced operating costs, and improved comfort for residents, ensuring the building remains a healthy, quiet, and sustainable place to live for decades to come.
The project team included ZGF Architects, Kindred Construction, and RDH Building Science as the envelope consultant. RDH took an innovative approach by building a full-scale mock-up of the wall and roof assemblies in the building’s underground parking area. This 10×10-foot test cube replicated every detail, allowing the team to test airtightness, insulation, and thermal performance before construction began. Thanks to this careful planning, execution, and collaboration, construction was remarkably smooth with zero issues arising during installation.
EuroLine worked closely with the project team from the start, supplying customized, Passive House–certified tilt-and-turn window and door systems curated to meet the project’s energy, acoustic, and accessibility goals. With the building located directly beside the SkyTrain, acoustic insulation was essential. EuroLine’s solutions provided outstanding sound reduction while maintaining the energy-saving benefits of Passive House design.
But EuroLine’s involvement went far beyond supplying products. The team was hands-on from the start, participating in the mock-up installation and working directly with the installers who would handle the full project.
Through partnerships like this, EuroLine is proud to support a new generation of community-focused, high-performance developments that put people first.
Ready to bring Passive House excellence to your next project? Contact the EuroLine team today to discuss your high-performance window and door requirements.
